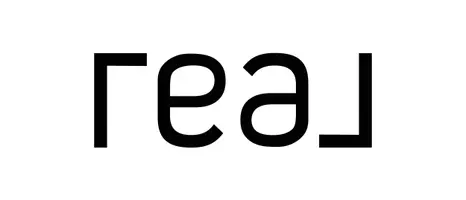2 Beds
2 Baths
2,012 SqFt
2 Beds
2 Baths
2,012 SqFt
Key Details
Property Type Single Family Home
Sub Type Single Family Residence
Listing Status Active
Purchase Type For Sale
Square Footage 2,012 sqft
Price per Sqft $371
Subdivision Sun City Anthem
MLS Listing ID 2679133
Style One Story
Bedrooms 2
Full Baths 2
Construction Status Resale
HOA Fees $435/qua
HOA Y/N Yes
Year Built 2008
Annual Tax Amount $3,248
Lot Size 7,405 Sqft
Acres 0.17
Property Sub-Type Single Family Residence
Property Description
workspace. Enjoy a fully enclosed 336s.f. Lanai that offers an indoor/outdoor, year-round retreat. Elegant finishes include: a Titanium-gold, leather granite, linear fireplace, deluxe lighting, quartz vanities, Italian Calacatta tile, Delta shower with Rain and luxury vinyl plank flooring. This smart home features a SimpliSafe system, dusk-to-dawn LED motion-activated, gated entry, a primary wall safe and a fenced backyard with mountain views complete this home.
Location
State NV
County Clark
Community Pool
Zoning Single Family
Direction Heading SOUTH on Anthem Pkwy, LEFT on Somersworth, RIGHT on Kalkaska, LEFT on Birdie Crest, RIGHT on Perrysburg to the property on the left.
Interior
Interior Features Bedroom on Main Level, Ceiling Fan(s), Primary Downstairs, Window Treatments
Heating Central, Gas
Cooling Central Air, Electric
Flooring Luxury Vinyl Plank
Fireplaces Number 1
Fireplaces Type Electric, Family Room
Furnishings Unfurnished
Fireplace Yes
Window Features Double Pane Windows,Plantation Shutters,Window Treatments
Appliance Built-In Gas Oven, Dryer, Dishwasher, ENERGY STAR Qualified Appliances, Gas Cooktop, Disposal, Microwave, Refrigerator, Water Softener Owned, Washer
Laundry Gas Dryer Hookup, Main Level, Laundry Room
Exterior
Exterior Feature Barbecue, Courtyard, Patio, Private Yard, Sprinkler/Irrigation
Parking Features Attached, Garage, Garage Door Opener, Inside Entrance, Private
Garage Spaces 2.0
Fence Block, Back Yard, Wrought Iron
Pool Community
Community Features Pool
Utilities Available Cable Available, Underground Utilities
Amenities Available Business Center, Clubhouse, Fitness Center, Golf Course, Barbecue, Pickleball, Pool, Spa/Hot Tub
View Y/N Yes
Water Access Desc Public
View City, Mountain(s)
Roof Type Tile
Porch Covered, Enclosed, Patio
Garage Yes
Private Pool No
Building
Lot Description Desert Landscaping, Sprinklers In Rear, Sprinklers In Front, Landscaped, Synthetic Grass, < 1/4 Acre
Faces South
Story 1
Sewer Public Sewer
Water Public
Construction Status Resale
Schools
Elementary Schools Wallin, Shirley & Bill, Wallin, Shirley & Bill
Middle Schools Webb, Del E.
High Schools Liberty
Others
HOA Name Sun City
HOA Fee Include Association Management,Recreation Facilities
Senior Community Yes
Tax ID 190-17-413-045
Security Features Security System Owned
Acceptable Financing Cash, Conventional, FHA, VA Loan
Listing Terms Cash, Conventional, FHA, VA Loan
Virtual Tour https://my.matterport.com/show/?m=zaSeebZvp6q&mls=1

"My job is to find and attract mastery-based agents to the office, protect the culture, and make sure everyone is happy! "






